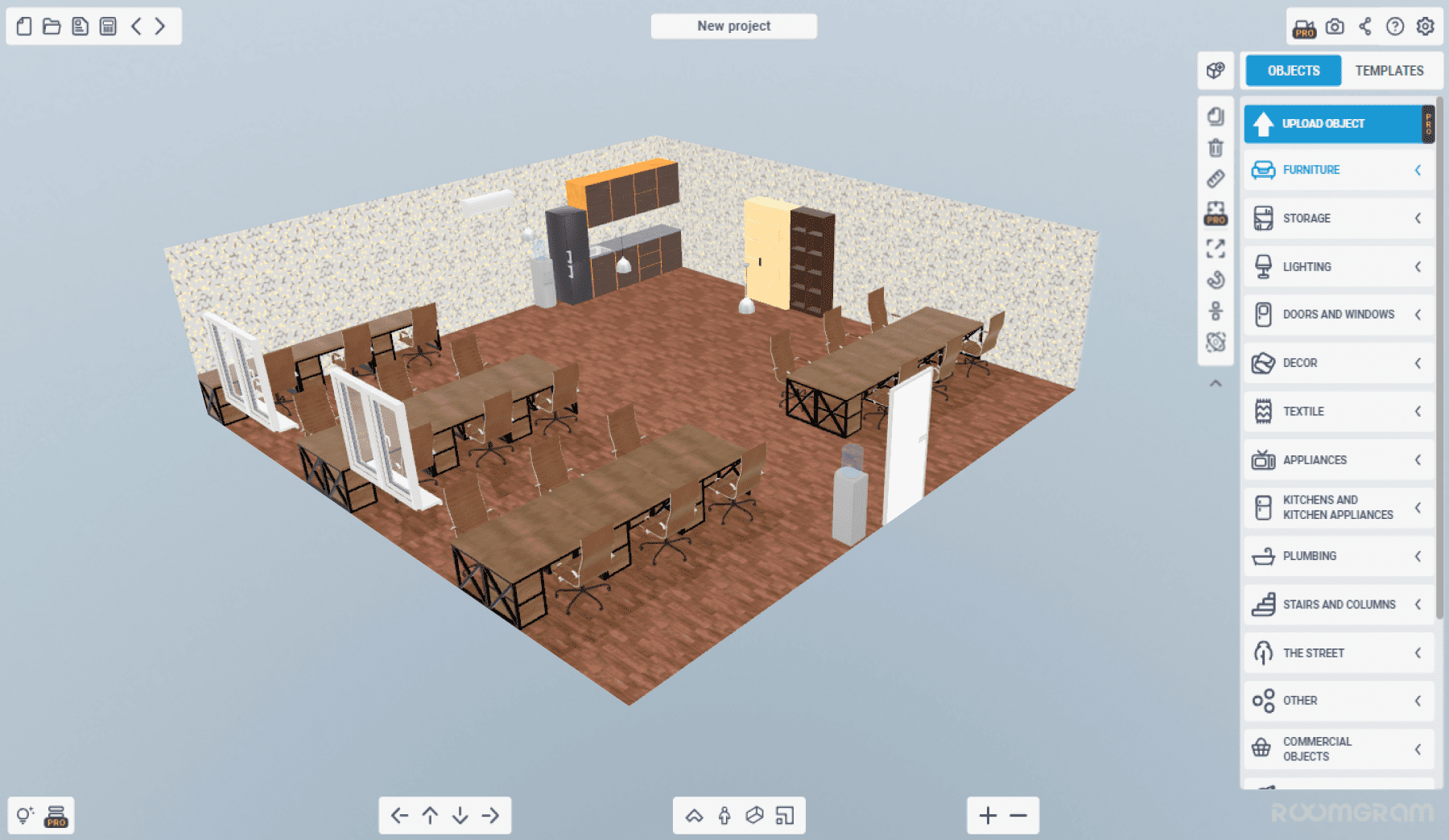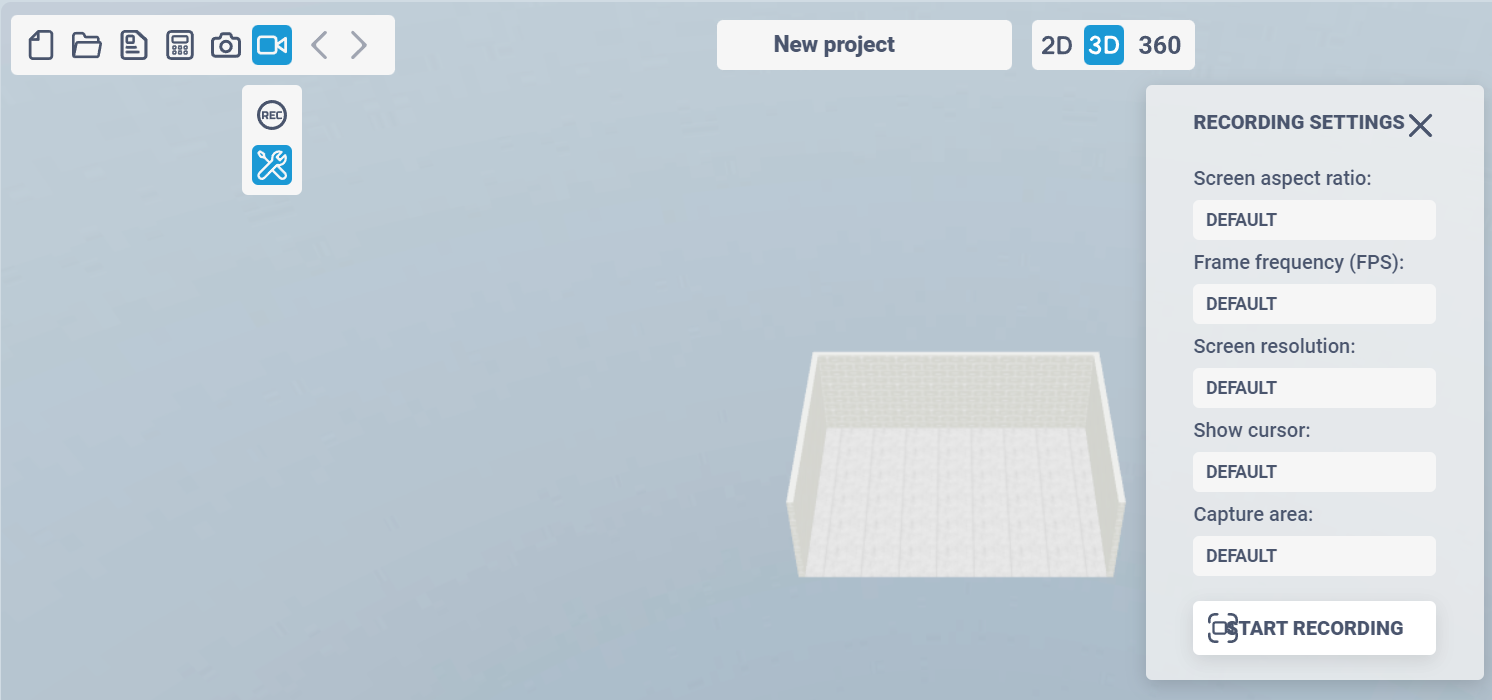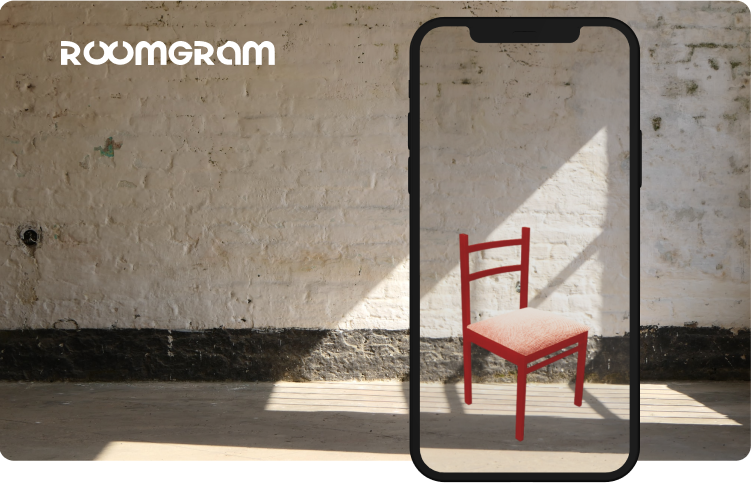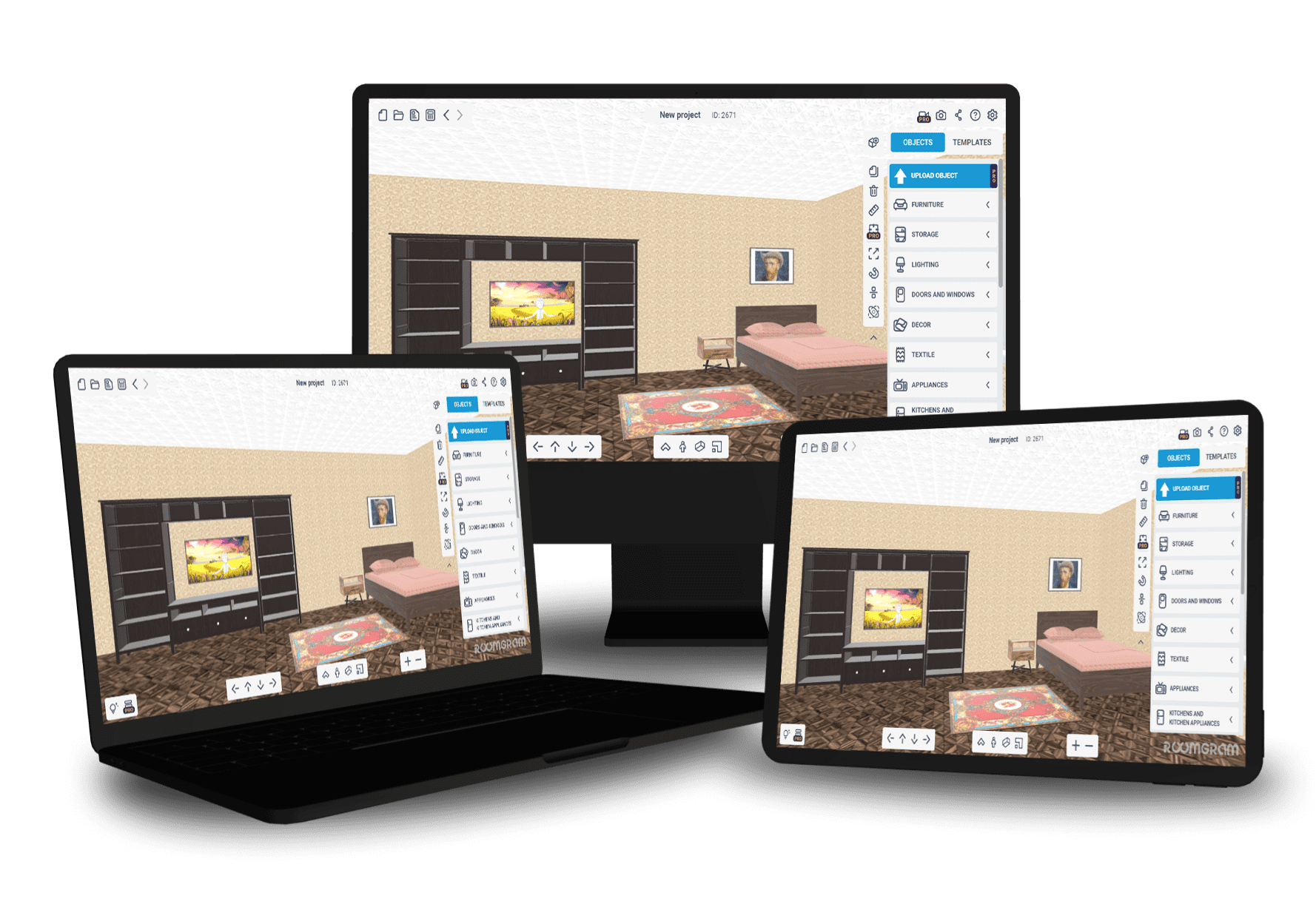Constructor of panoramic tours and 3D tours
Present interiors, exteriors and landscapes!
Try it for free
Watch greeting
Roomgram Features
From idea to visualization - one platform. Roomgram
You can easily create 360º and 3D panoramic tours, interactive accurate 2D layouts, 3D interiors, 3D exteriors, 3D landscapes and spaces of any complexity, calculate the cost of the finished project and receive ready-made estimates
How does it work?
-
2D layout
-
360º tour in panorama mode / project in 3D mode
-
Showcase and publish projects
2D mode
Create accurate interactive layouts and add panorama points by coordinates
-
Creation of layouts
-
2D and 3D modes
-
Intelligent furniture placement
3D room planner
The best solution for planning and interior design. Try it right now! learn more
-
Creation of layouts
-
Visualization
-
2D and 3D modes
-
Intelligent furniture placement
Tours 360º
Present your projects to friends and clients. Share your screen or let you explore on your own

Integrate into your sites
Host on your domain. Switch between 2D, 3D, 360º modes

Broadcasting and screen recording
Broadcast everything happening online in multiplayer mode, record video on the screen with a resolution of up to 8K

Multiplayer mode
Present your projects to friends and clients. Share your screen or let you explore on your own

AR + VR
Use Roomgram AR and VR to augment digital elements with real-world objects to visualize 3D interiors learn more
-
Object catalog
-
Loading objects
-
Space Management
-
Demonstration
-
Creating Widgets
Widget builder
Creation and configuration of selling widgets for your website learn more
-
Creating Widgets
-
Improved visualization
-
Increase website conversion
-
Analytics

Convenient platform for all your devices
All Roomgram services are adapted for work on different devices that will allow you to use the platform, work on projects and make edits anywhere and anytime
