show the world the beauty of your architectural projects
The powerful Roomgram platform is an ideal assistant for creating panoramic and 3D tours of architectural objects and spaces
The powerful Roomgram platform is an ideal assistant for creating panoramic and 3D tours of architectural objects and spaces
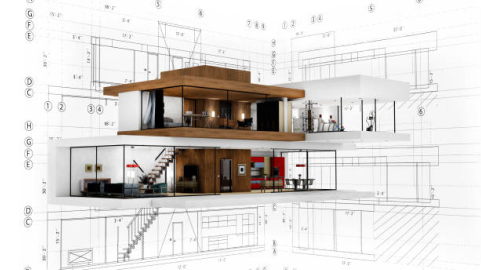


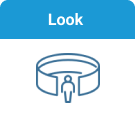
Roomgram - it is a convenient and multifunctional platform for demonstrating your objects using 3D tours and immersive excursions. Here you can create a panorama of your property, find a customer and rent or sell the property at a profit
Give your customers an interactive experience, integrate 3D tours into your website and increase business efficiency
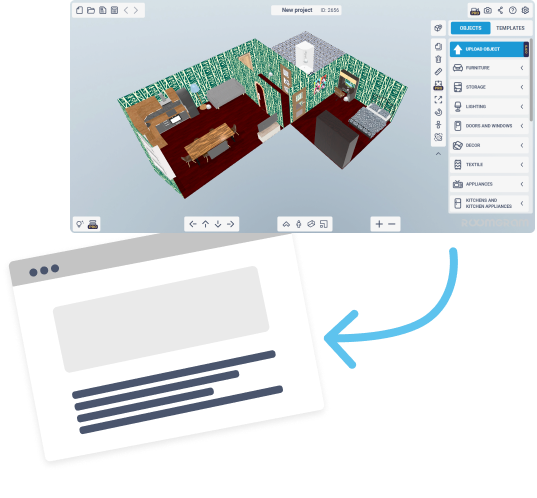
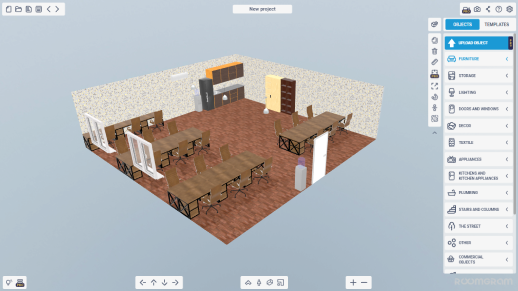
Detail and realism of space
Project demonstration from anywhere in the world
Possibility of coordination and discussion at any stage of implementation
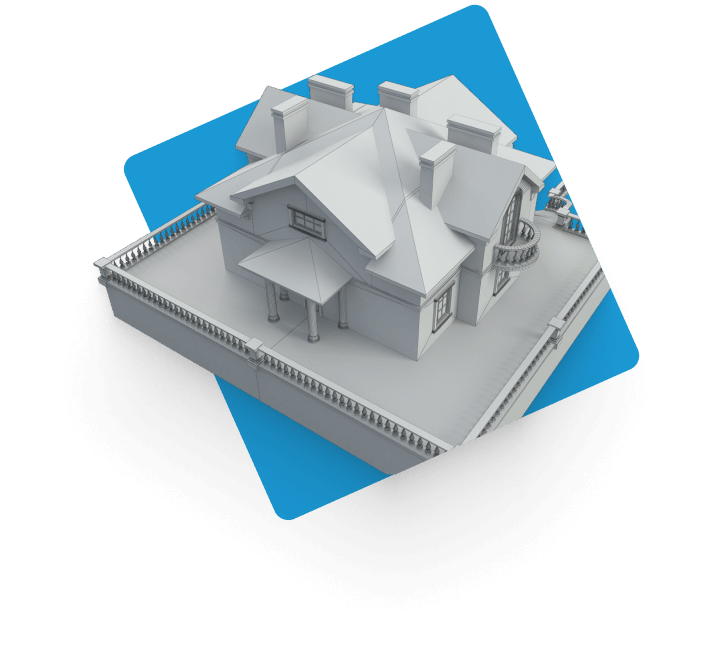
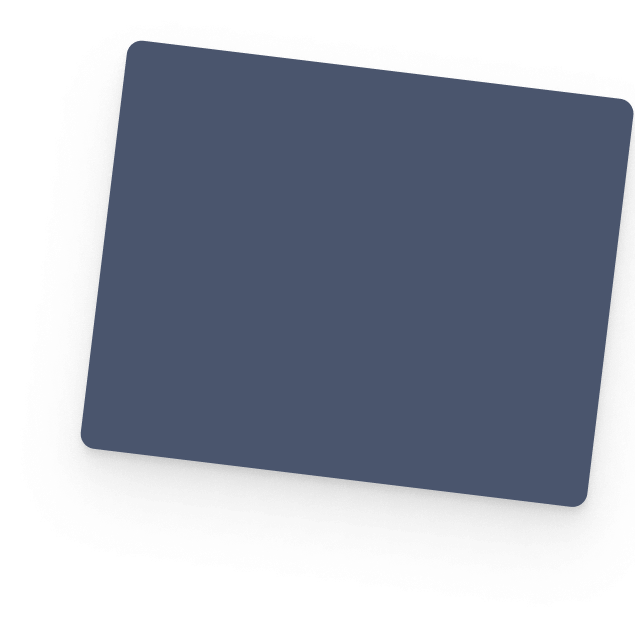
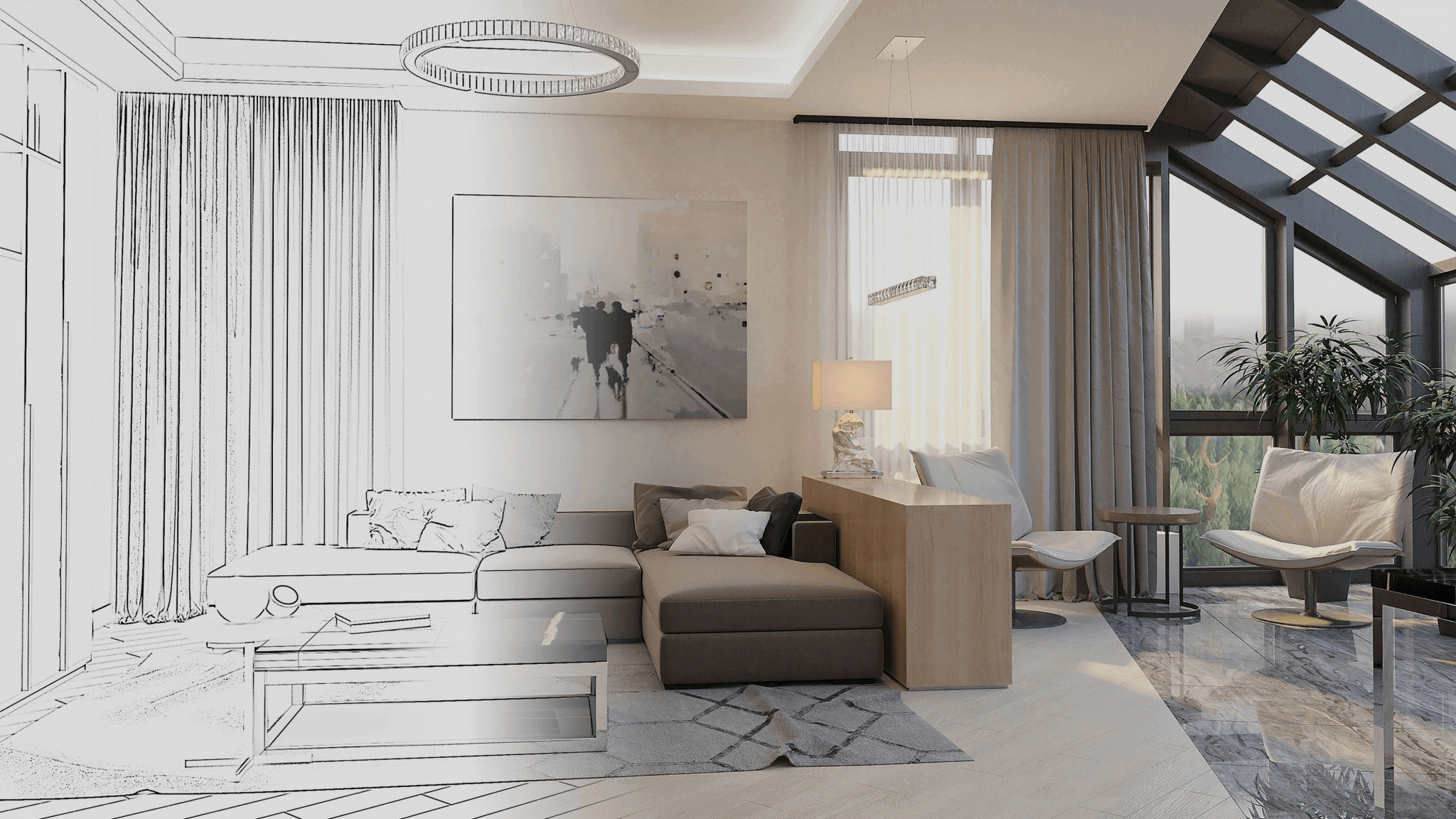
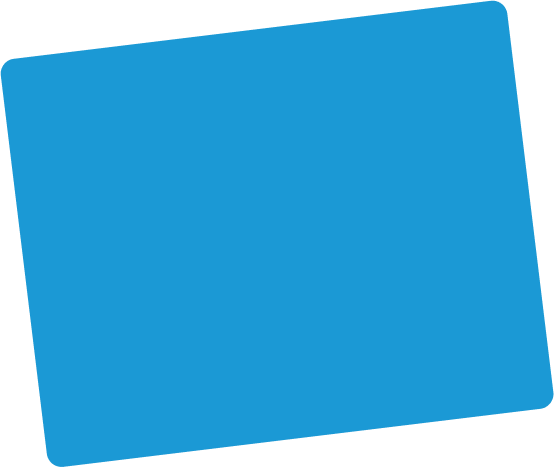
View space in virtual reality mode on any convenient device: PC, tablet, phone
For a completely immersive experience, take advantage of the 3D tour feature by recording audio and adding interactive markers directly into the room in 360 mode
Present your projects on our platform, share on social networks and messengers with clients. Place it on the site in the form of: block, background, modal window
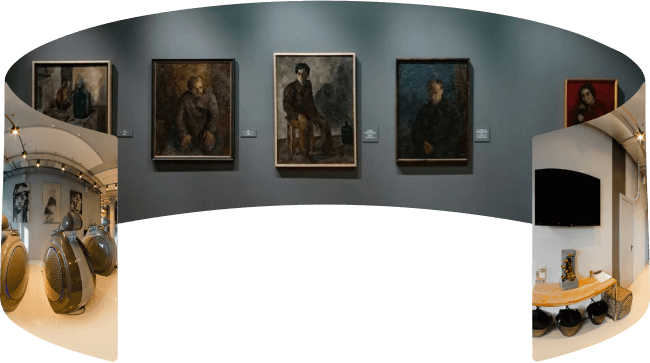
Use 2D mode to add new panoramic points and change the shape of rooms
All changes will automatically be transferred to 3D and 360 modes
Place object and layout widgets on your website using a special code. This will increase site conversion and attract new potential customers
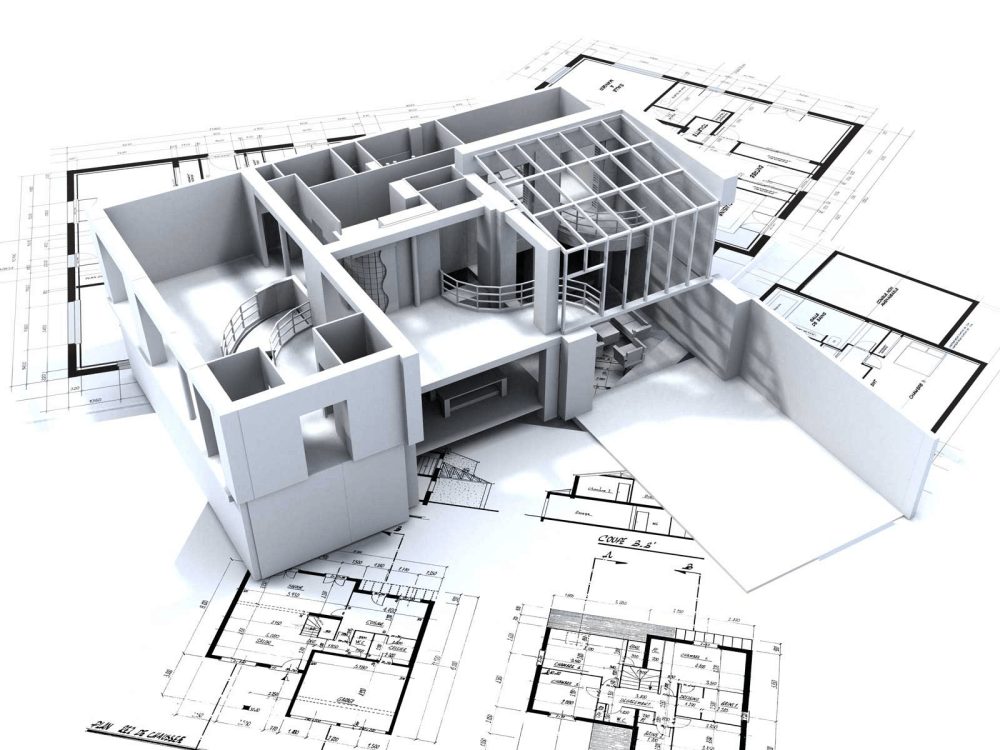
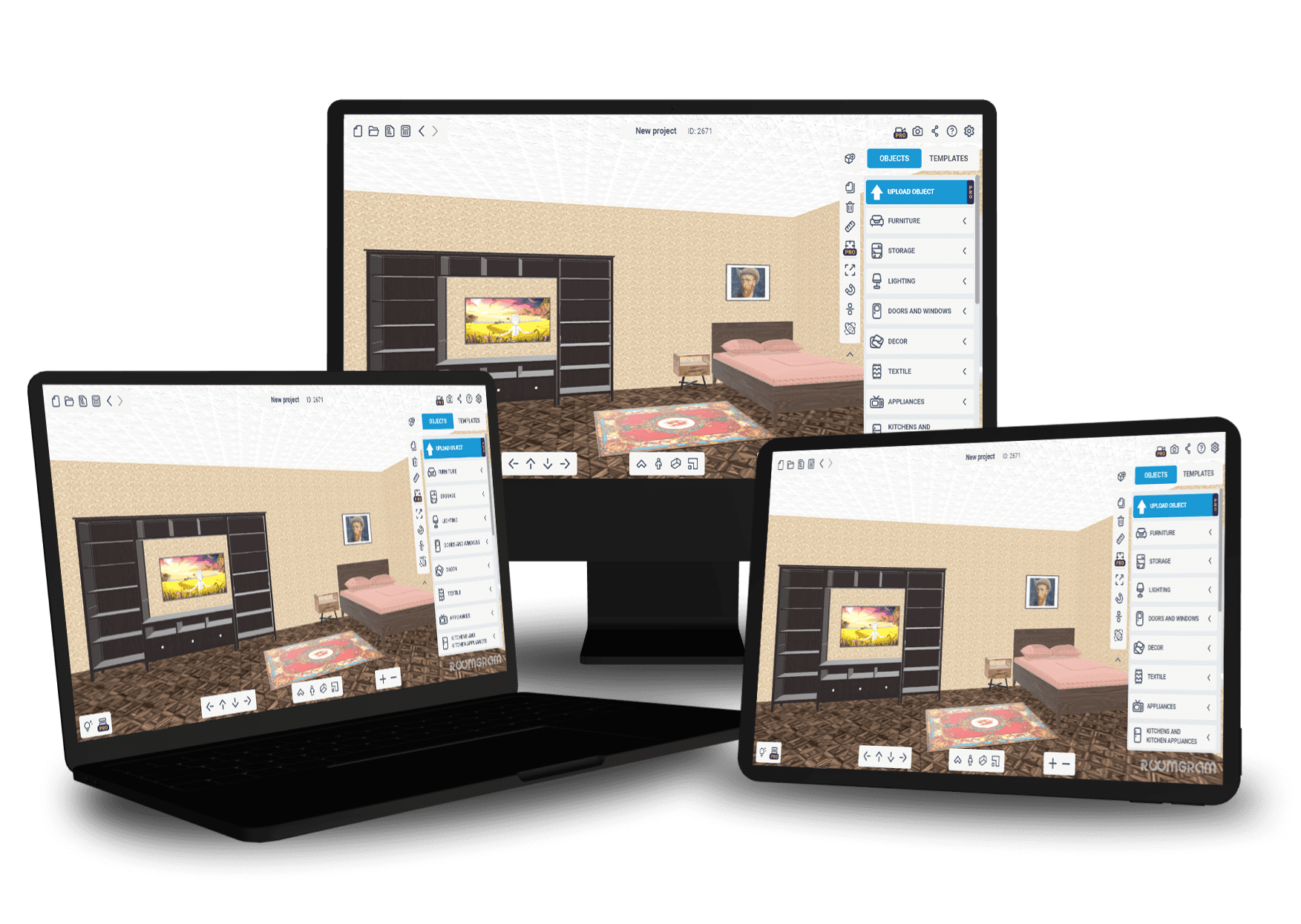
All Roomgram services are adapted for work on different devices that will allow you to use the platform, work on projects and make edits anywhere and anytime